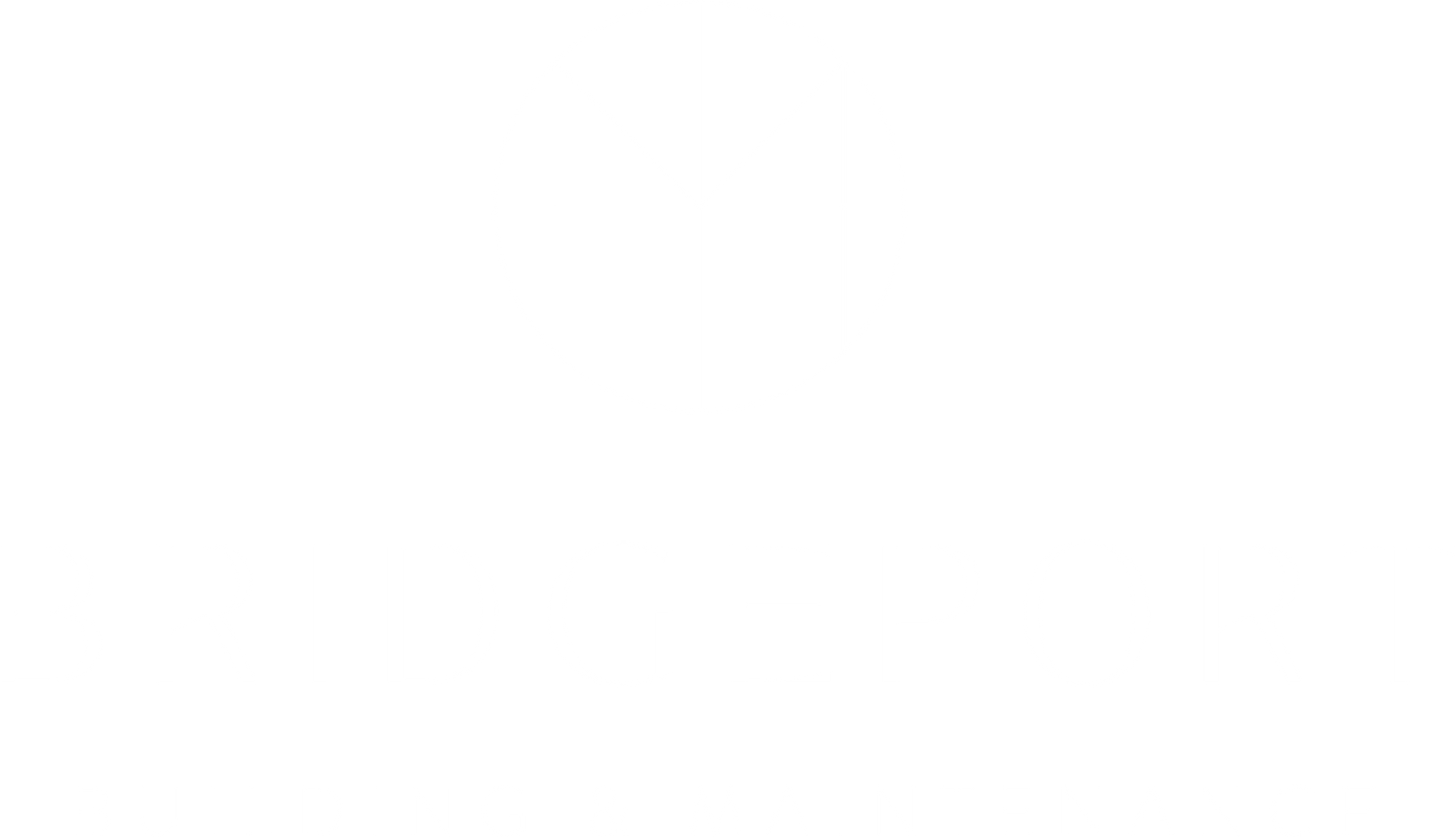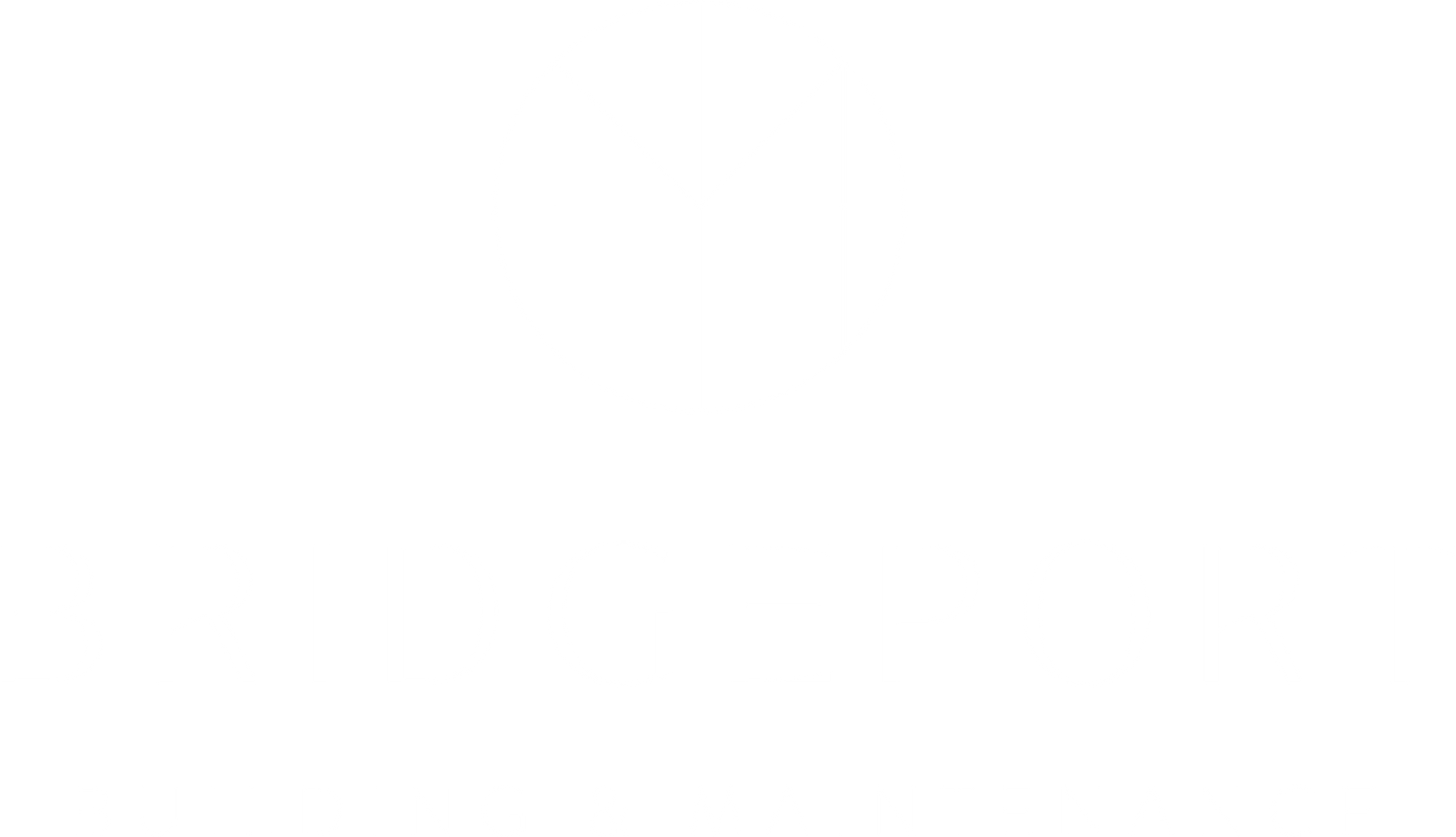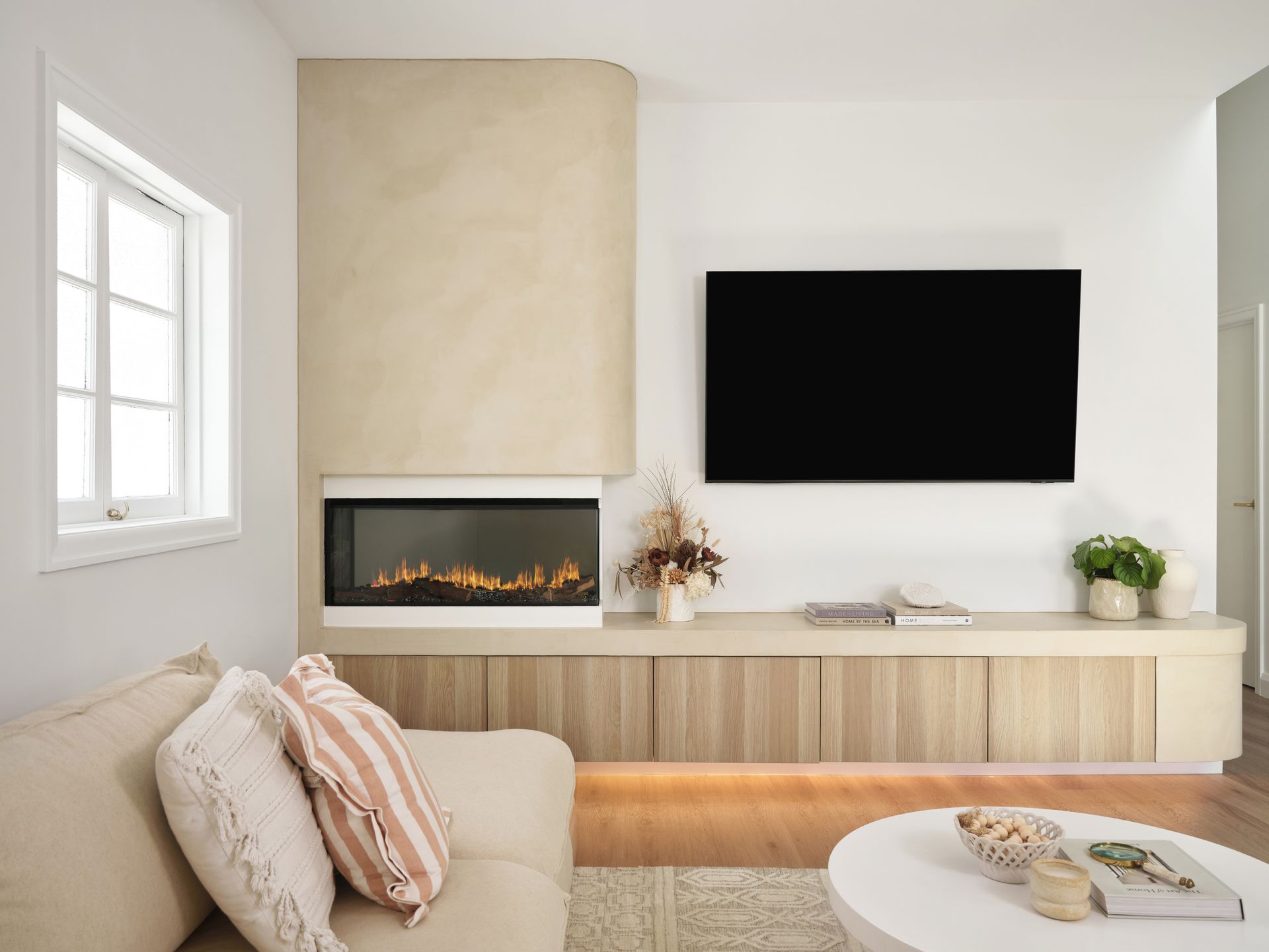OUR
Portfolio
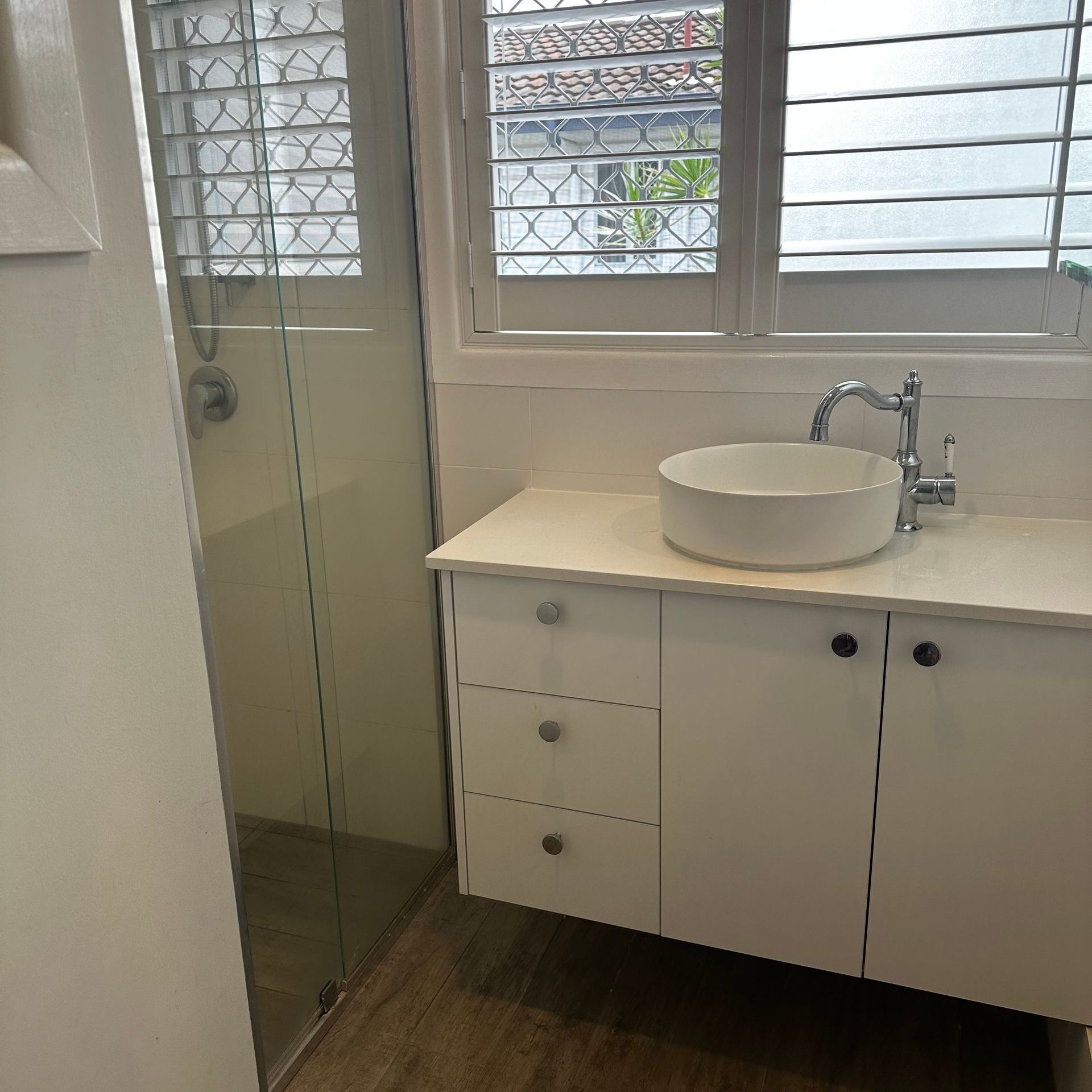
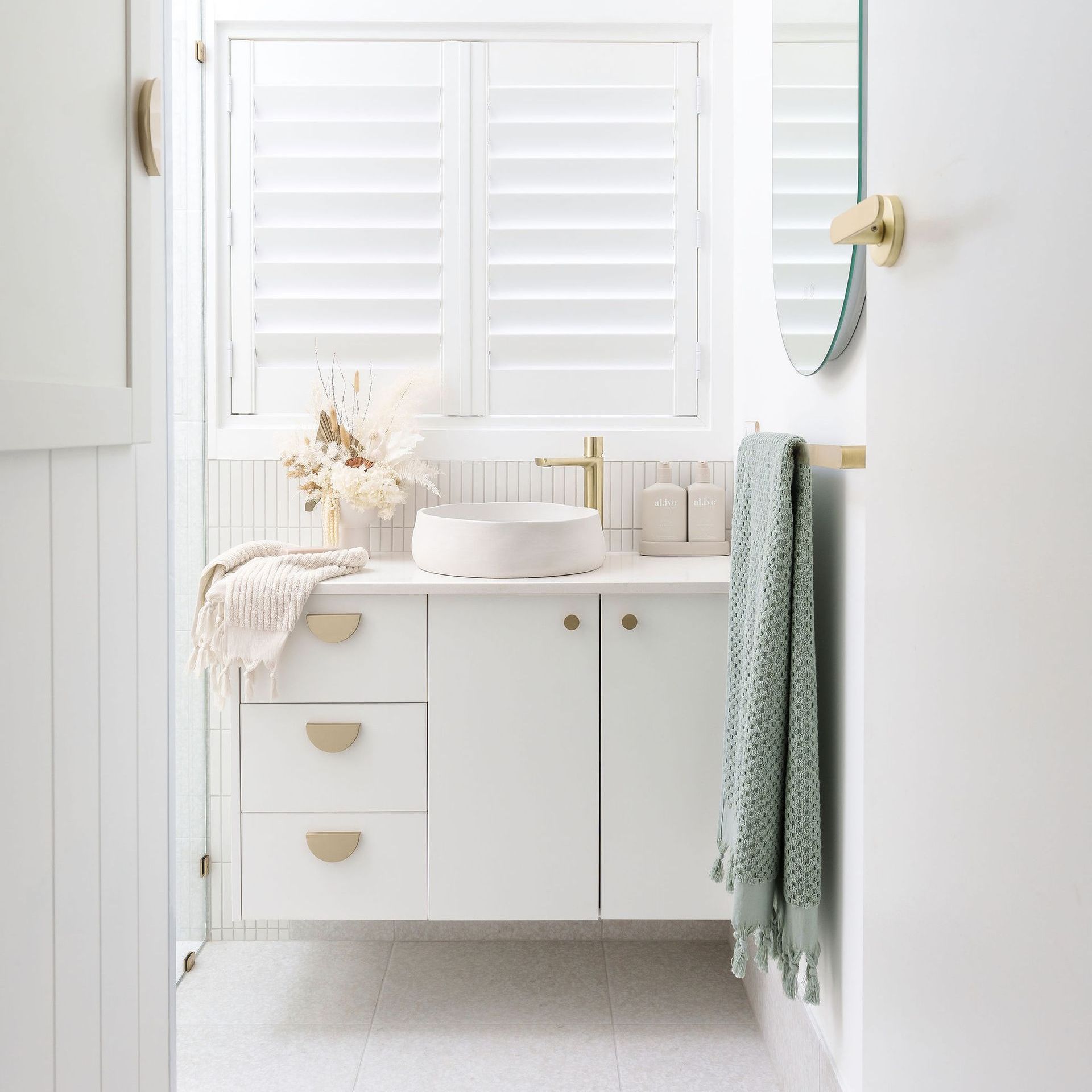
Bathrooms
MARGATE MODERN COASTAL BATHROOM
A bathroom with a small footprint, this renovation was designed with the help of Bridgeport Design Studio to increase the feeling of size, space and luxury.
With an over-shower skylight, raked VJ ceiling, hand made concrete sink and brushed brass details, this bathroom now feels spacious and is a luxurious parents haven.


Bathrooms
MARGATE MODERN COASTAL BATHROOM
A bathroom with a small footprint, this renovation was designed with the help of Bridgeport Design Studio to increase the feeling of size, space and luxury.
With an over-shower skylight, raked VJ ceiling, hand made concrete sink and brushed brass details, this bathroom now feels spacious and is a luxurious parents haven.
Project galleries

MARGATE
Coastal Bathroom
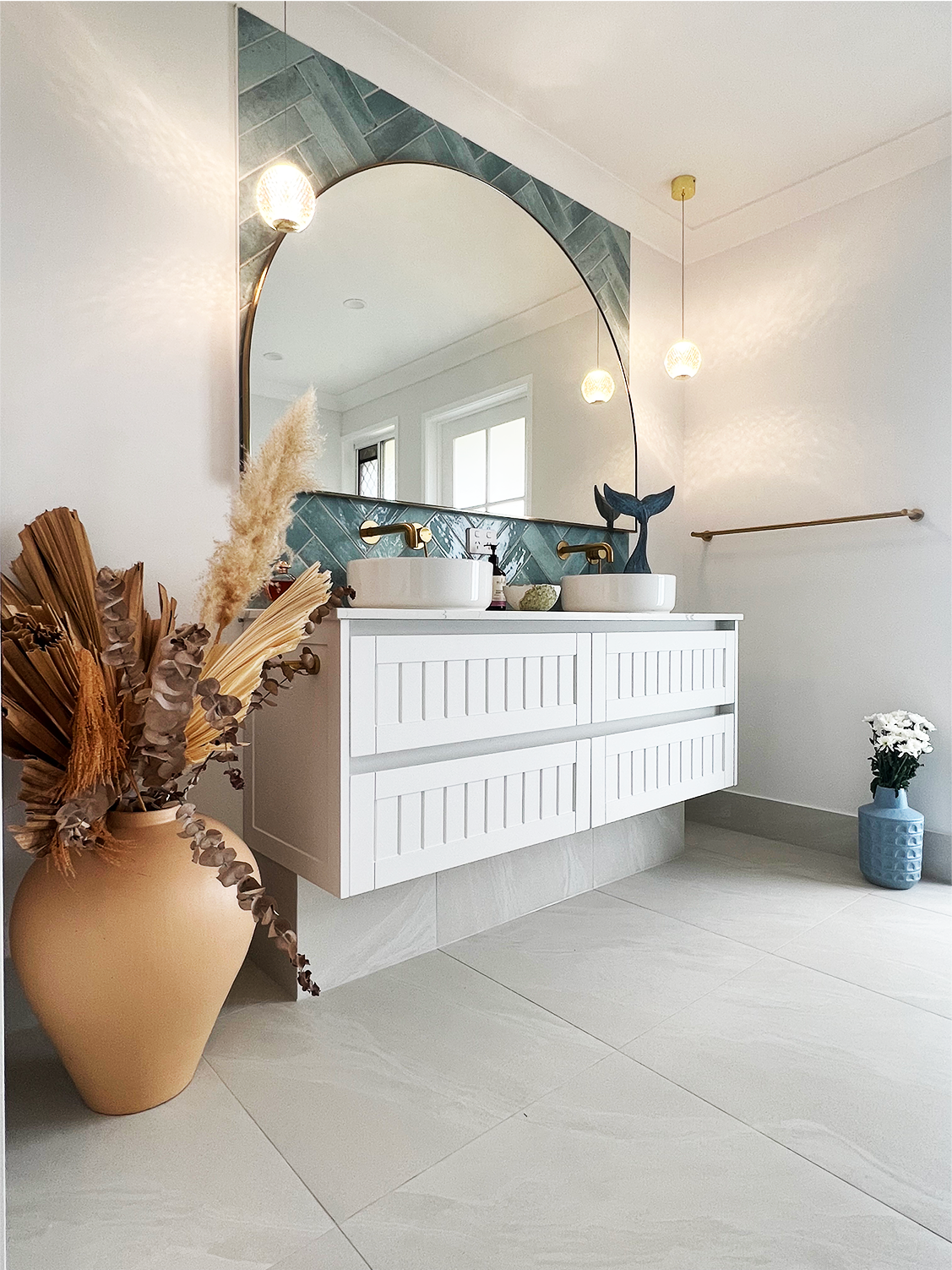
BRACKEN RIDGE
Ensuite & Master Bath
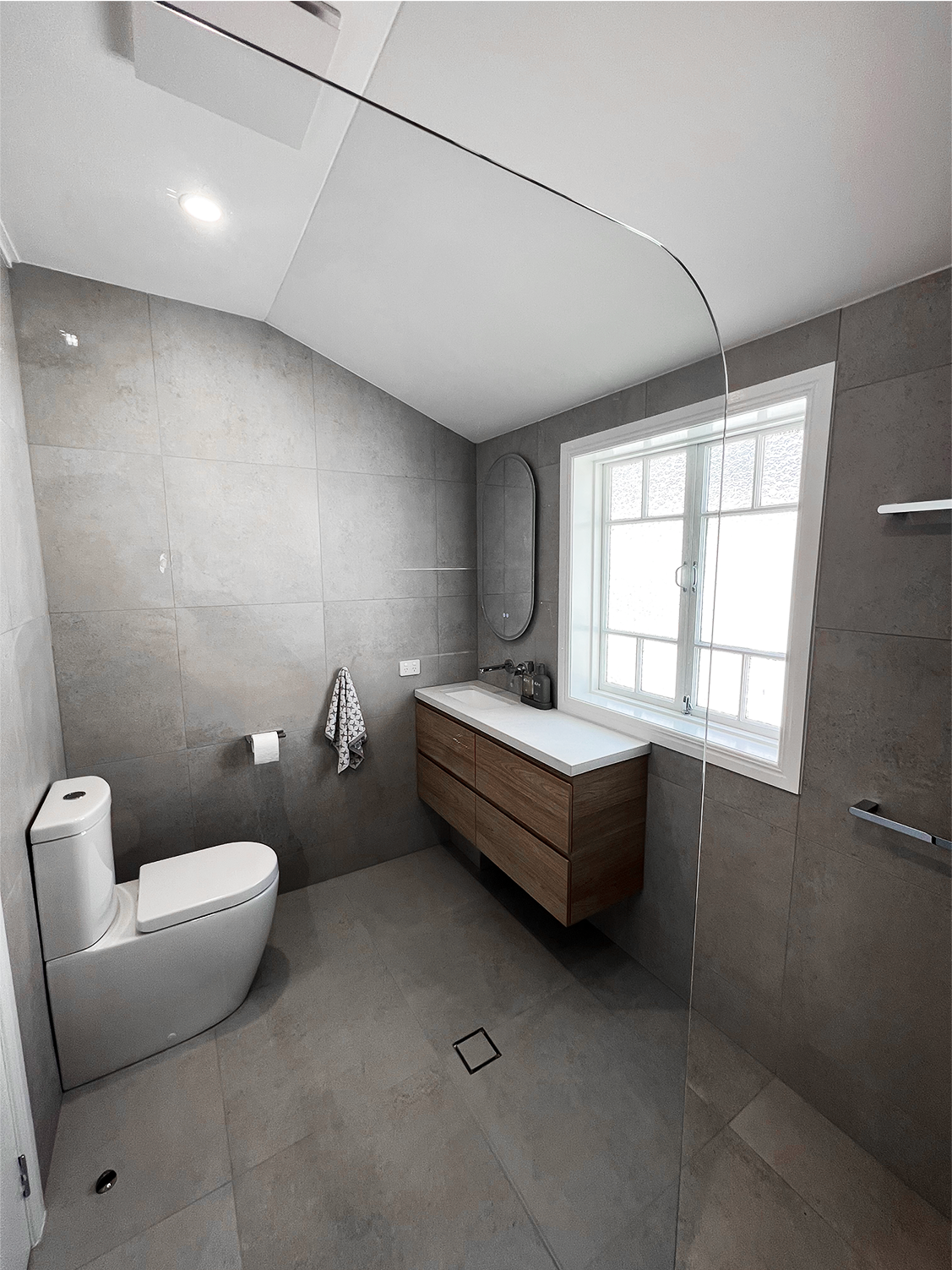
KEDRON
Modern Bathroom

MARGATE
Coastal Bathroom

BRACKEN RIDGE
Ensuite & Master Bath
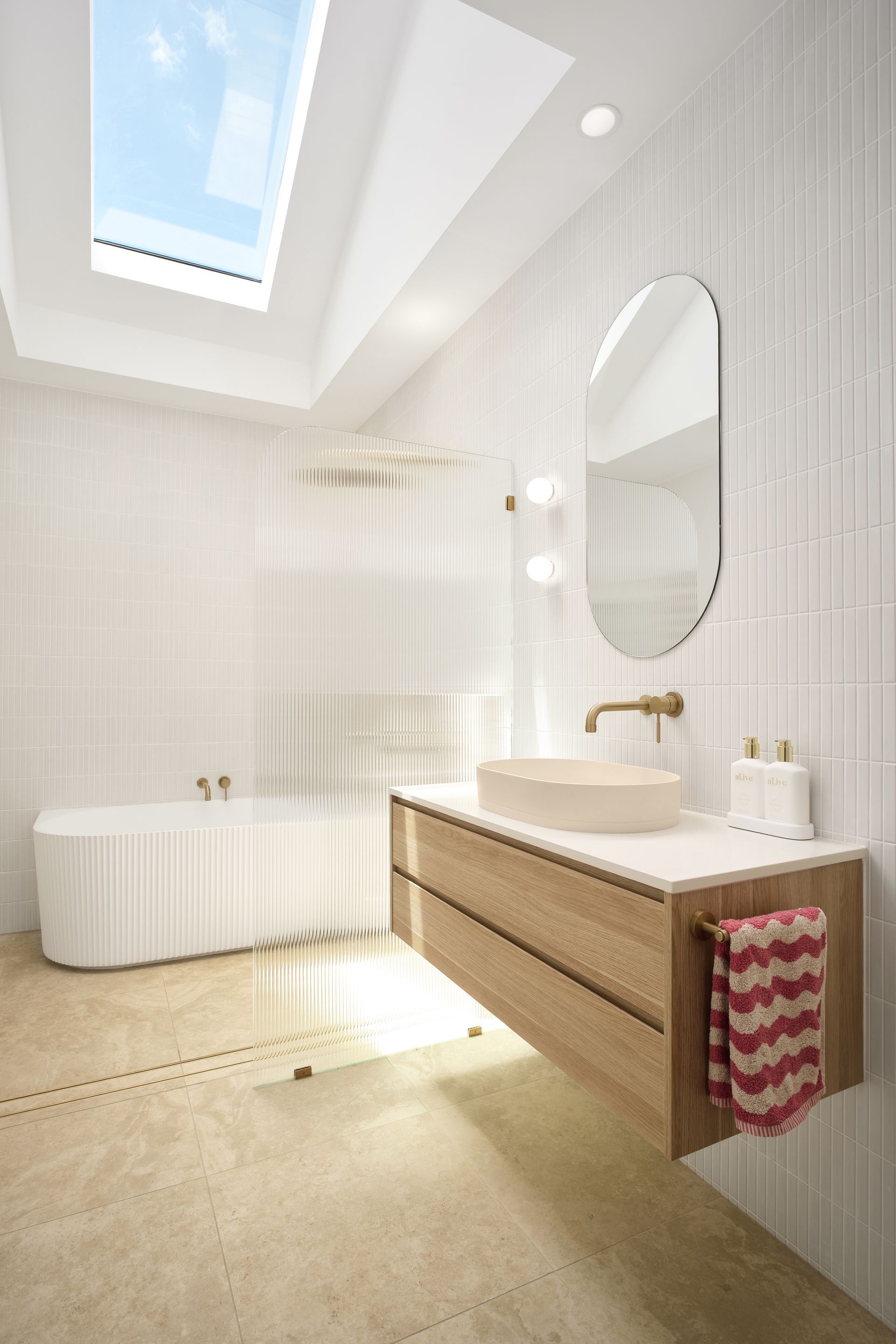
BRIGHTON
Mediterranean Coastal Bathroom
Kitchens
BRIGHTON MODERN MEDITERRANEAN KITCHEN RENOVATION
A transformation that formed part of a reconfiguration of this homes entire layout, enabling us to contrast the ultimate entertaining kitchen. From a tiny, non-functional space to a large open plan kitchen with a large island bench for gathering; this space is packed with custom details.
This kitchen features custom cabinetry to suit the raked ceiling, concealed appliance cupboard for added functionality, oak laminate details and hand made splash-back tiles; creating the ultimate warm, family kitchen.
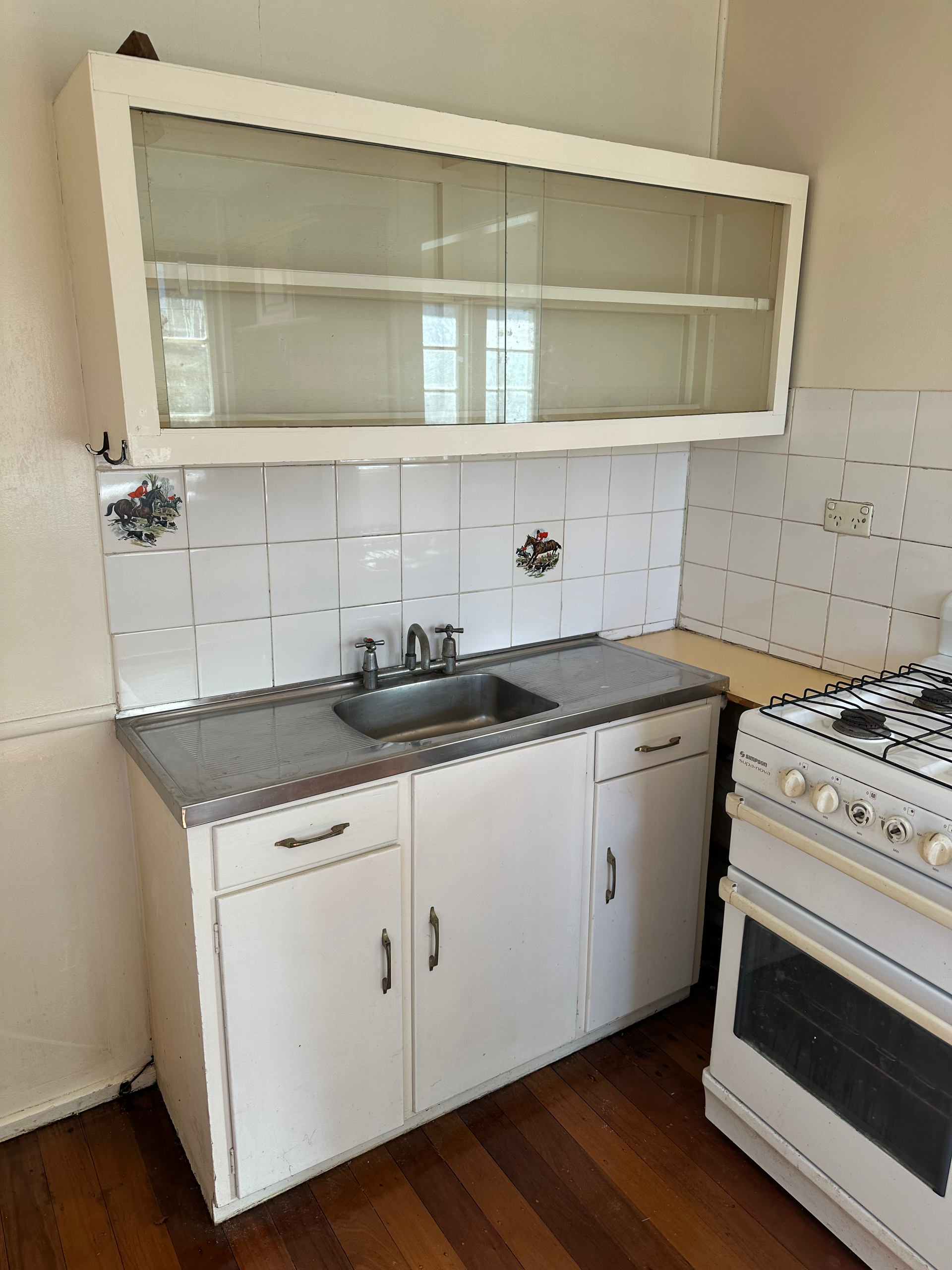
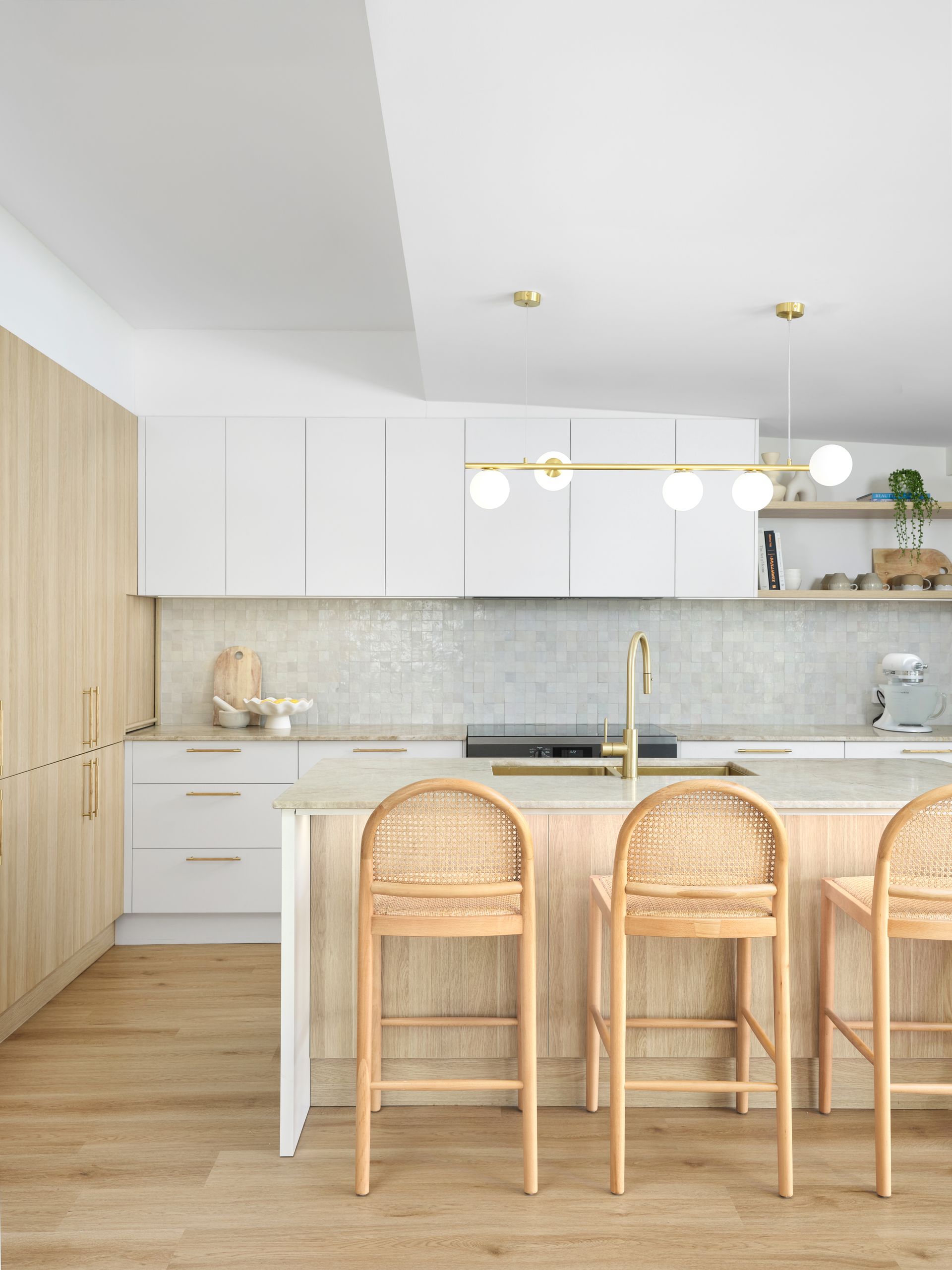
Kitchens
MARGATE KITCHEN & DINING ROOM
A transformation from dated to a stunning fresh white, functional family kitchen and dining space that connects to the outdoors through a custom bi-fold servery window.
This beautiful kitchen featured custom timber shelving and a customised dining room storage and bench seat unit, perfectly suited to family life.
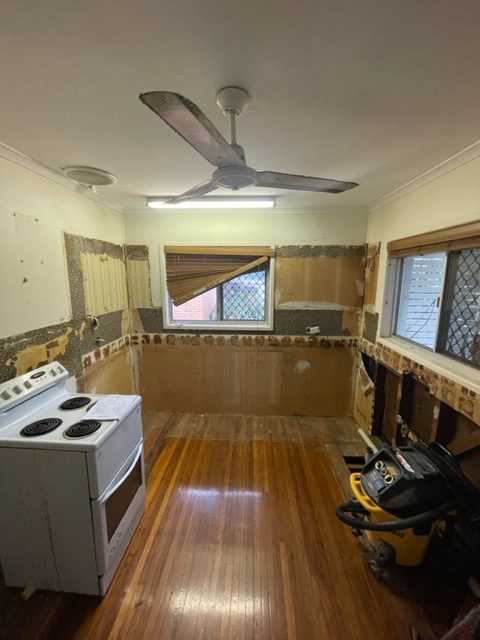
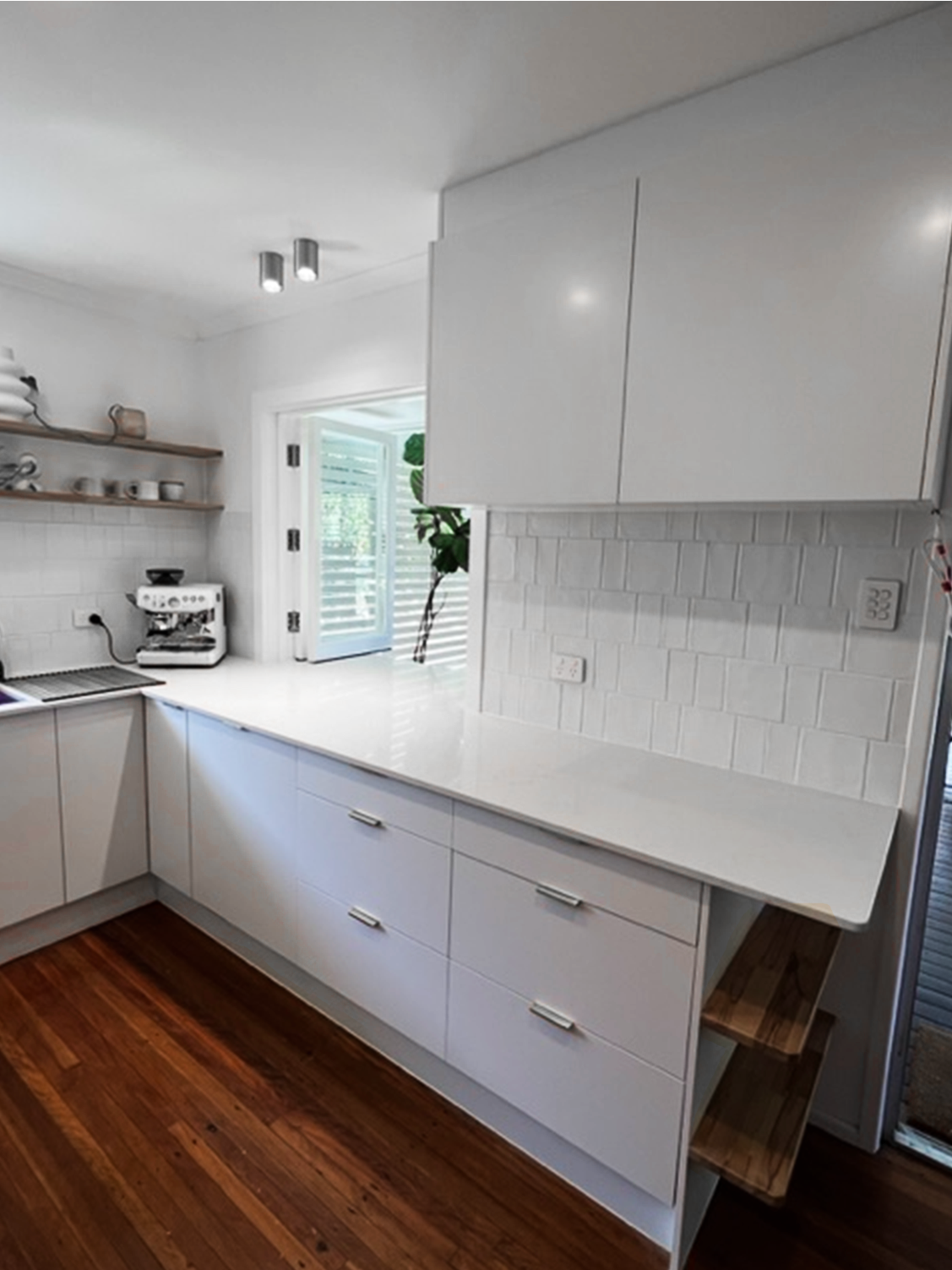

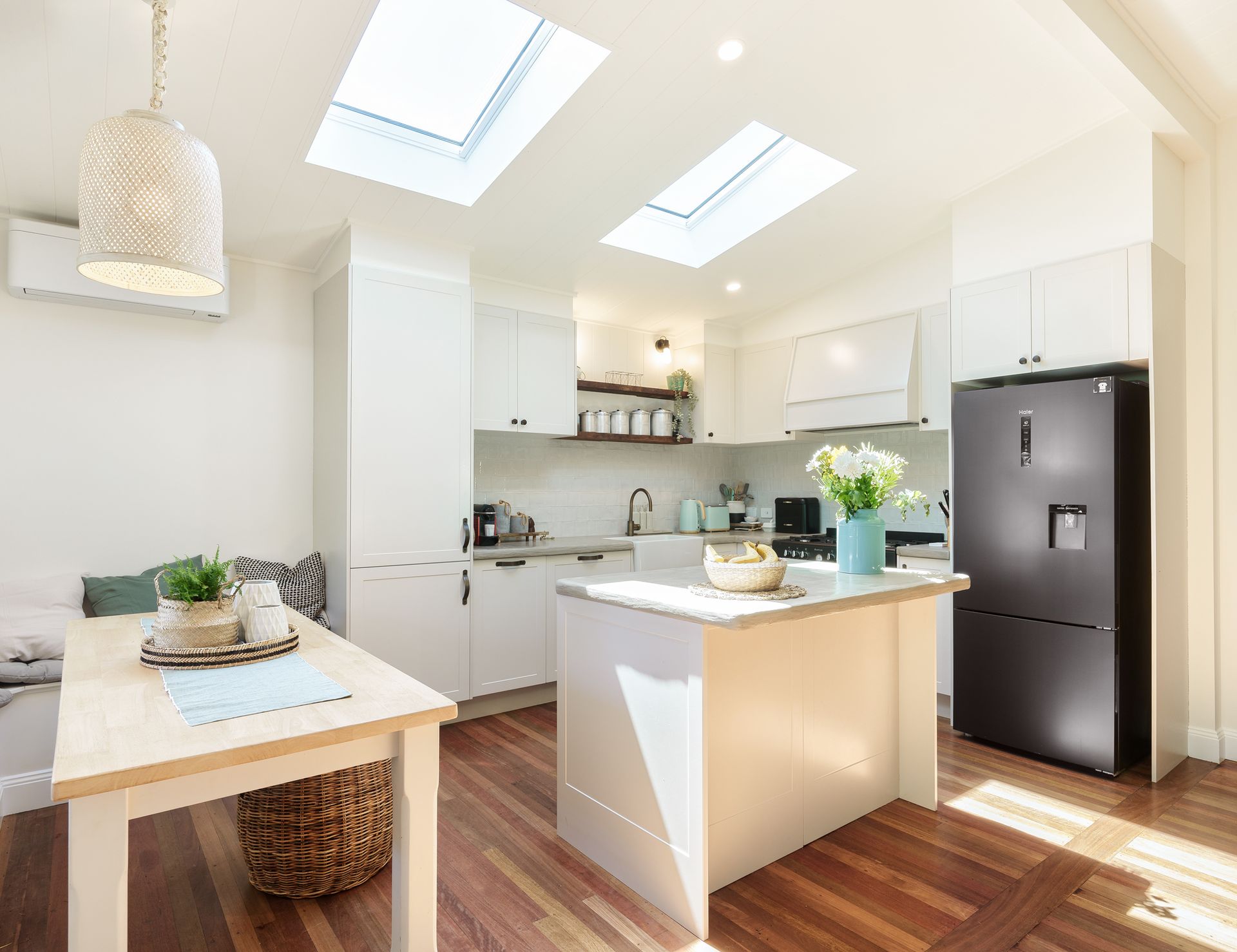
Bespoke Home Renovations
BRIGHTON COASTAL COTTAGE
The Bridgeport Team performed a full transformation on this coastal cottage. With custom raked VJ ceilings and skylights to draw the eyes upwards & extend ceiling height, custom made bi-fold doors to connect to the outdoors, and a stunning new kitchen and bench seating, the new space at the heart of this home is truly a showstopper.


Bespoke Home Renovation
BRIGHTON COASTAL COTTAGE
The Bridgeport Team performed a full transformation on this coastal cottage. With custom raked VJ ceilings and skylights to draw the eyes upwards & extend ceiling height, custom made bi-fold doors to connect to the outdoors, and a stunning new kitchen and bench seating, the new space at the heart of this home is truly a showstopper.
Project galleries
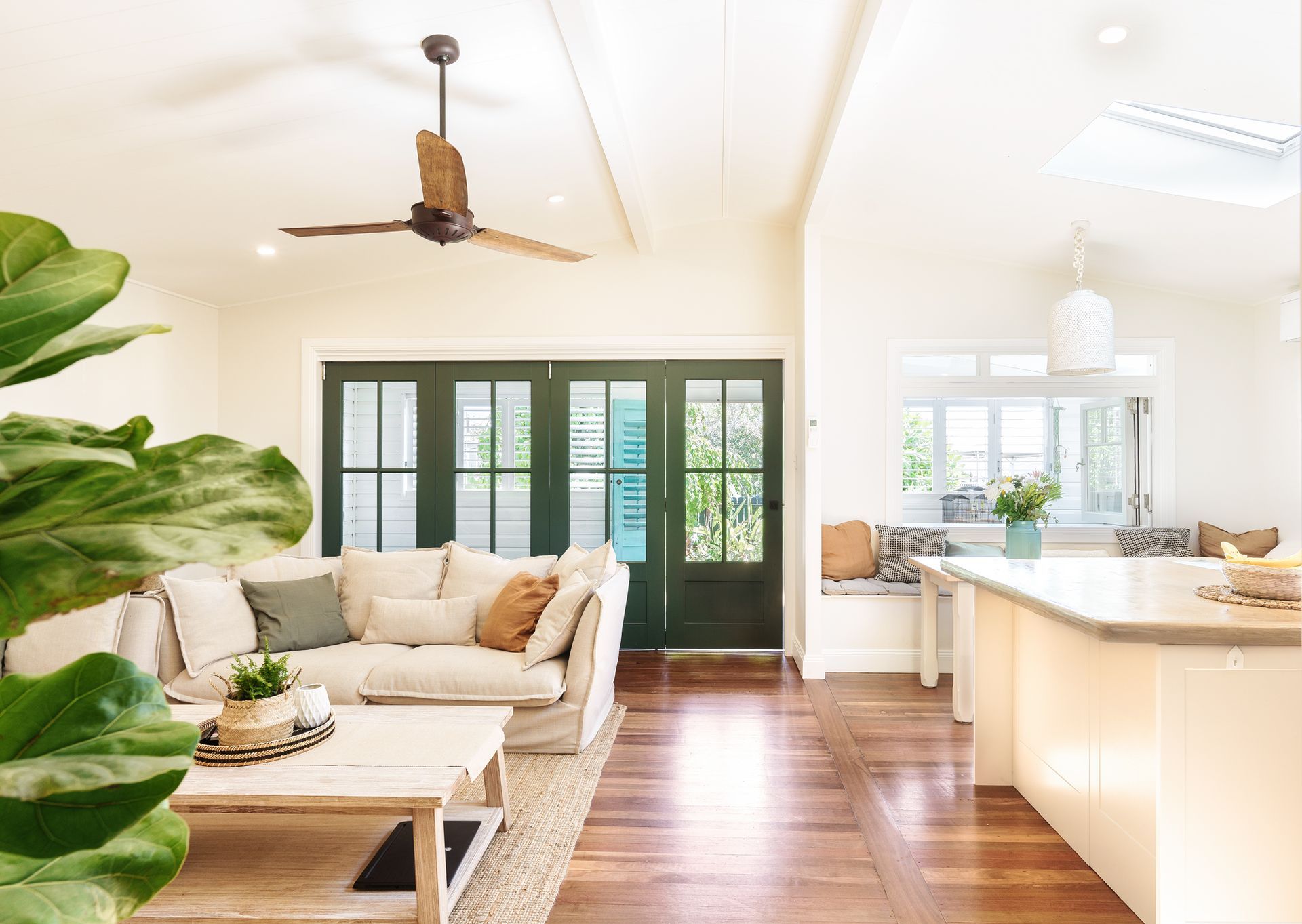
BRIGHTON
Coastal Coastal Cottage
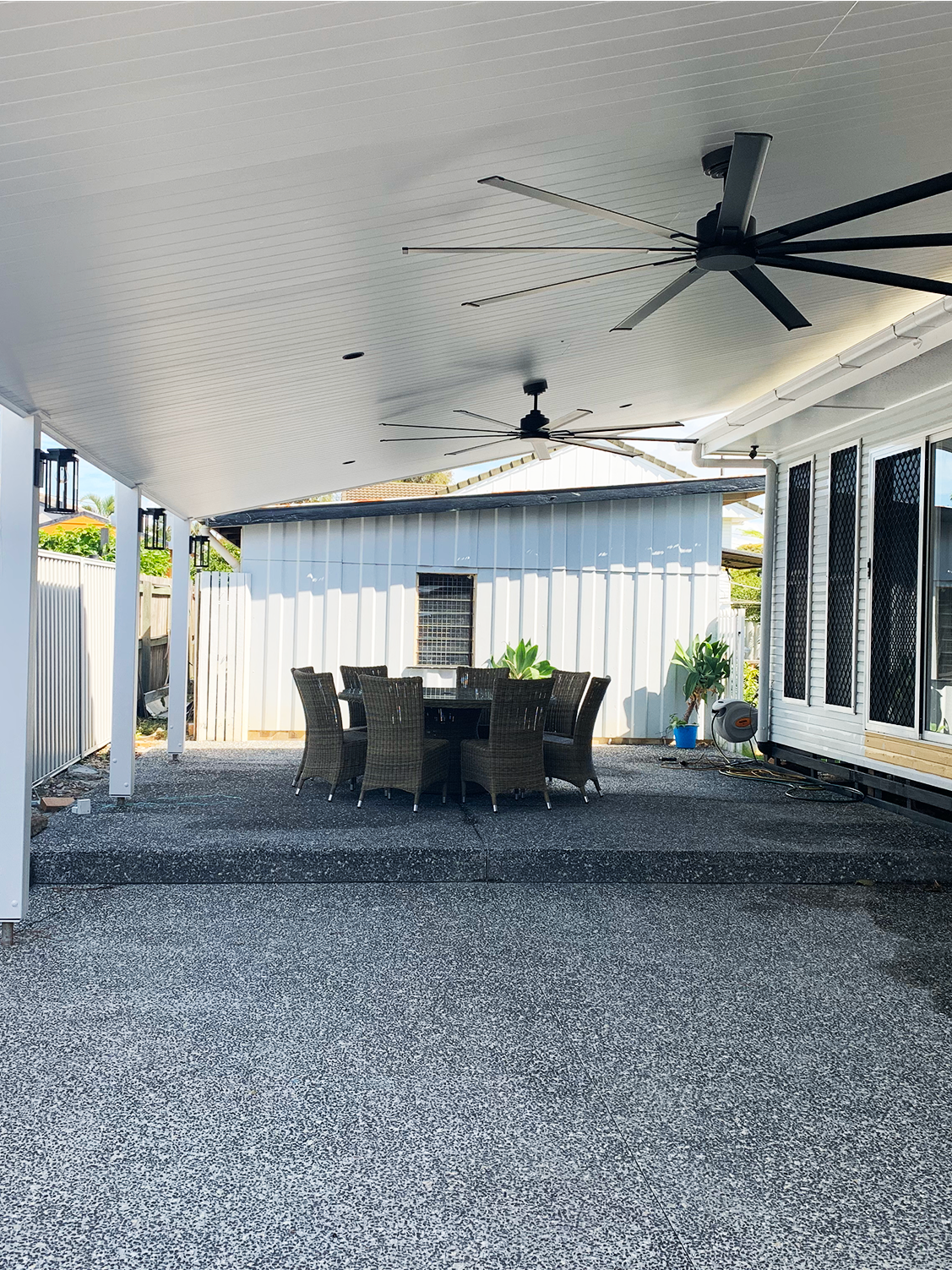
CLONTARF
Outdoor Patio
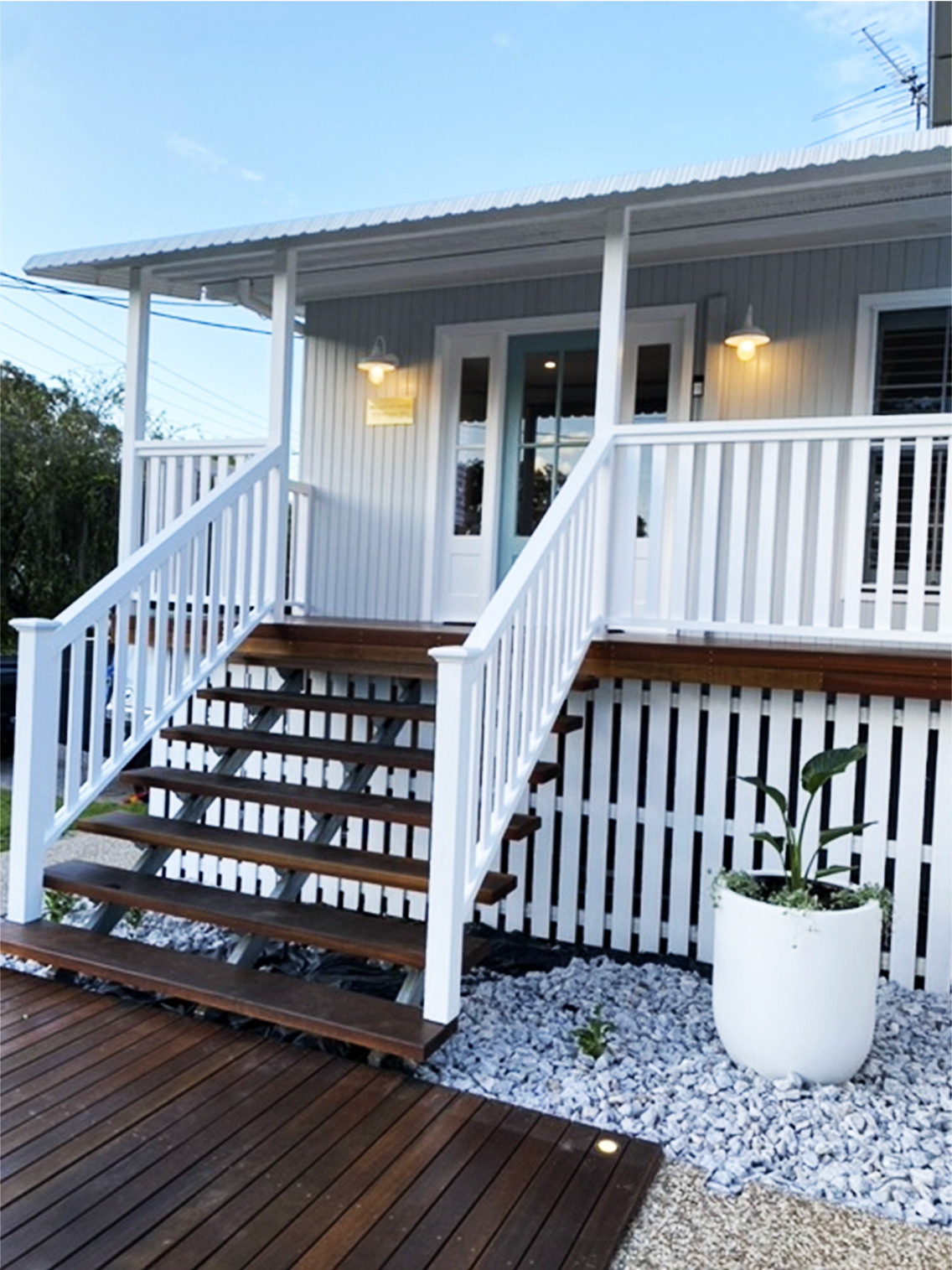
HAMPTONS
Front Porch
Custom Carpentry
WAVELL HEIGHTS POOL HOUSE
Our custom Hamptons pool house is the perfect place the relax by the pool through summer. Our pool house project was designed in collaboration with our wonderful clients and the results truly speak for themselves.
The Bridgeport team also completed custom planter boxes and arched detail around to the pool surrounds, to really elevate the look of this space.
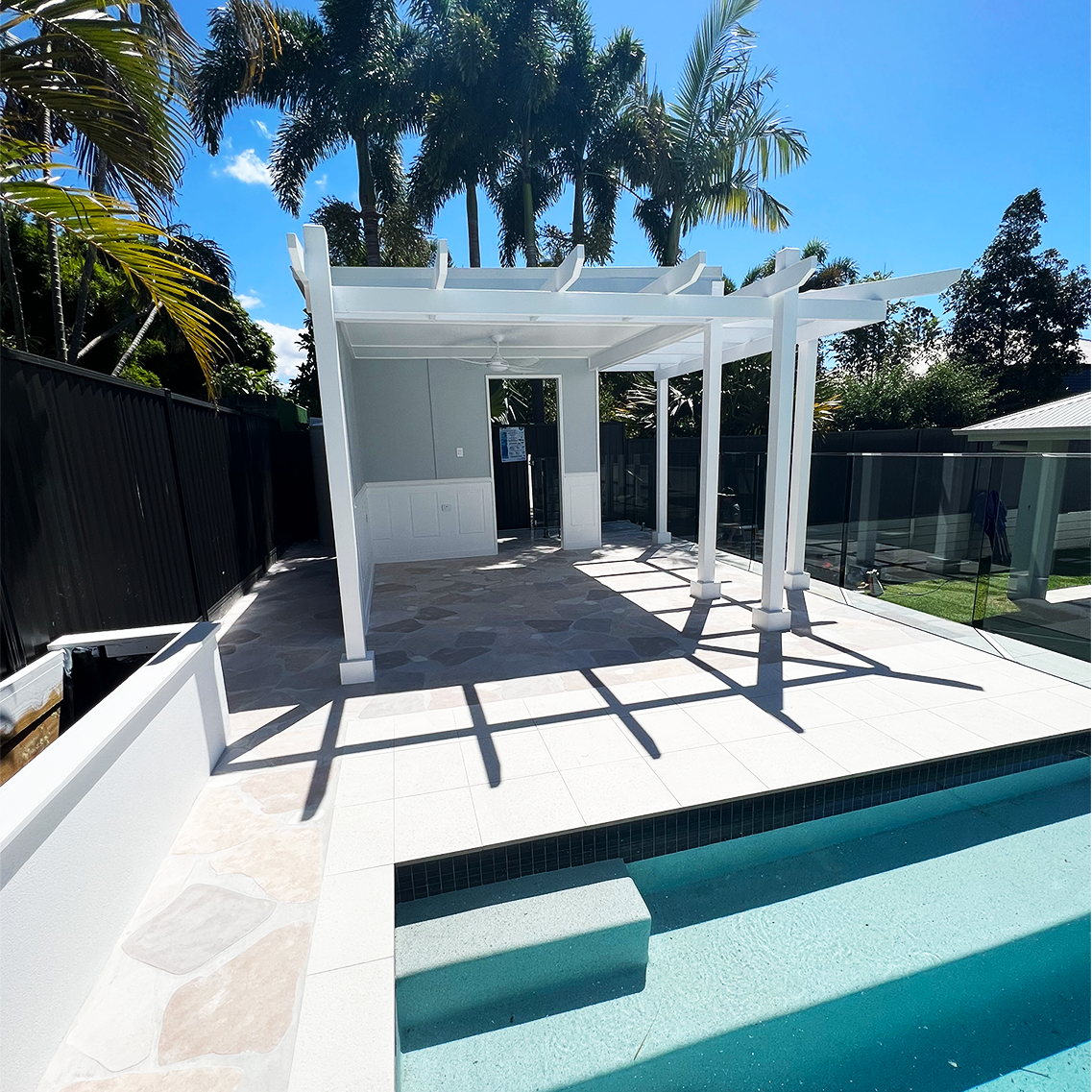
Custom Carpentry
WAVELL HEIGHTS POOL HOUSE
Our custom Hamptons pool house is the perfect place the relax by the pool through summer. Our pool house project was designed in collaboration with our wonderful clients and the results truly speak for themselves.
The Bridgeport team also completed custom planter boxes and arched detail around to the pool surrounds, to really elevate the look of this space.
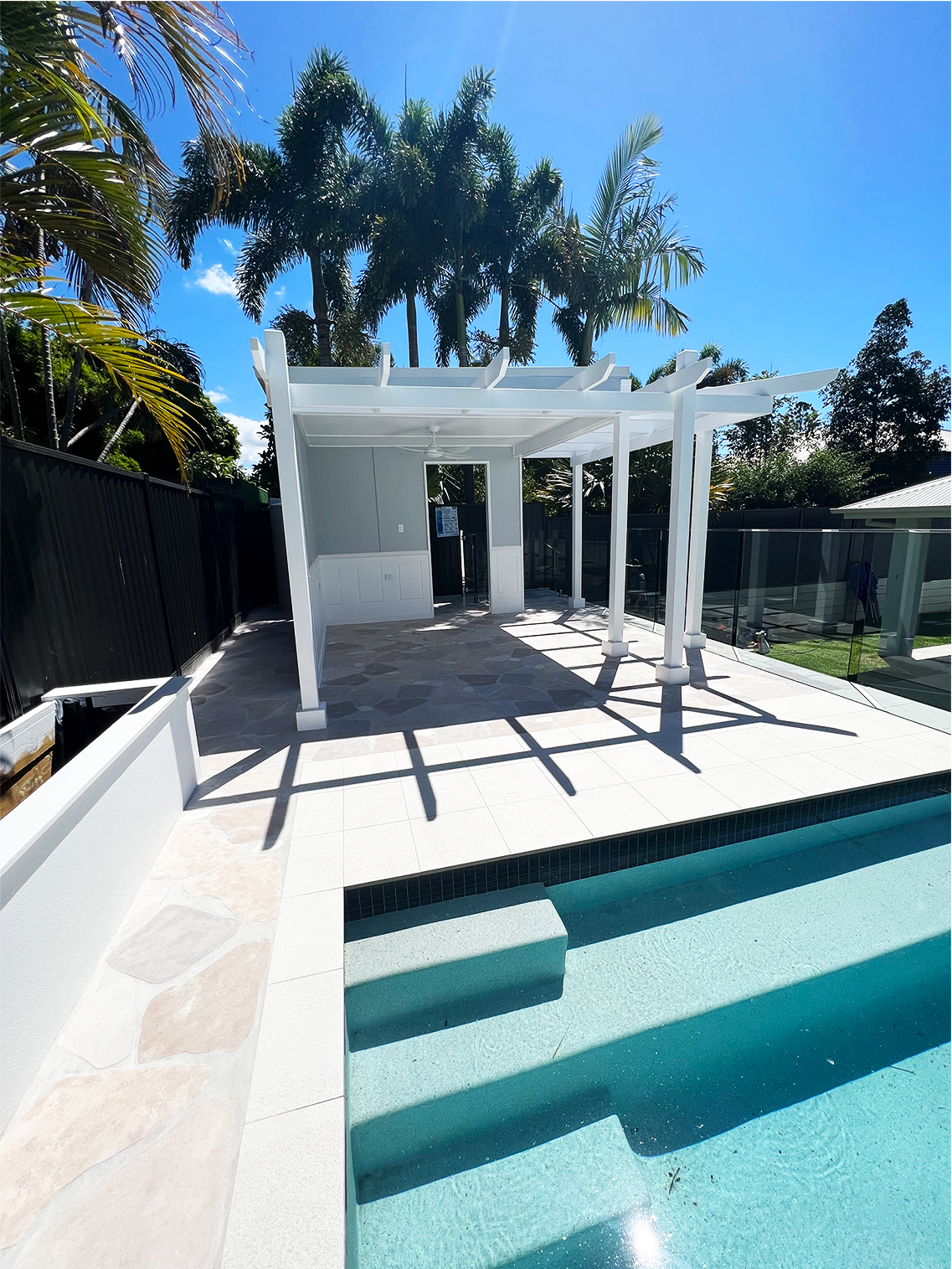
Project galleries
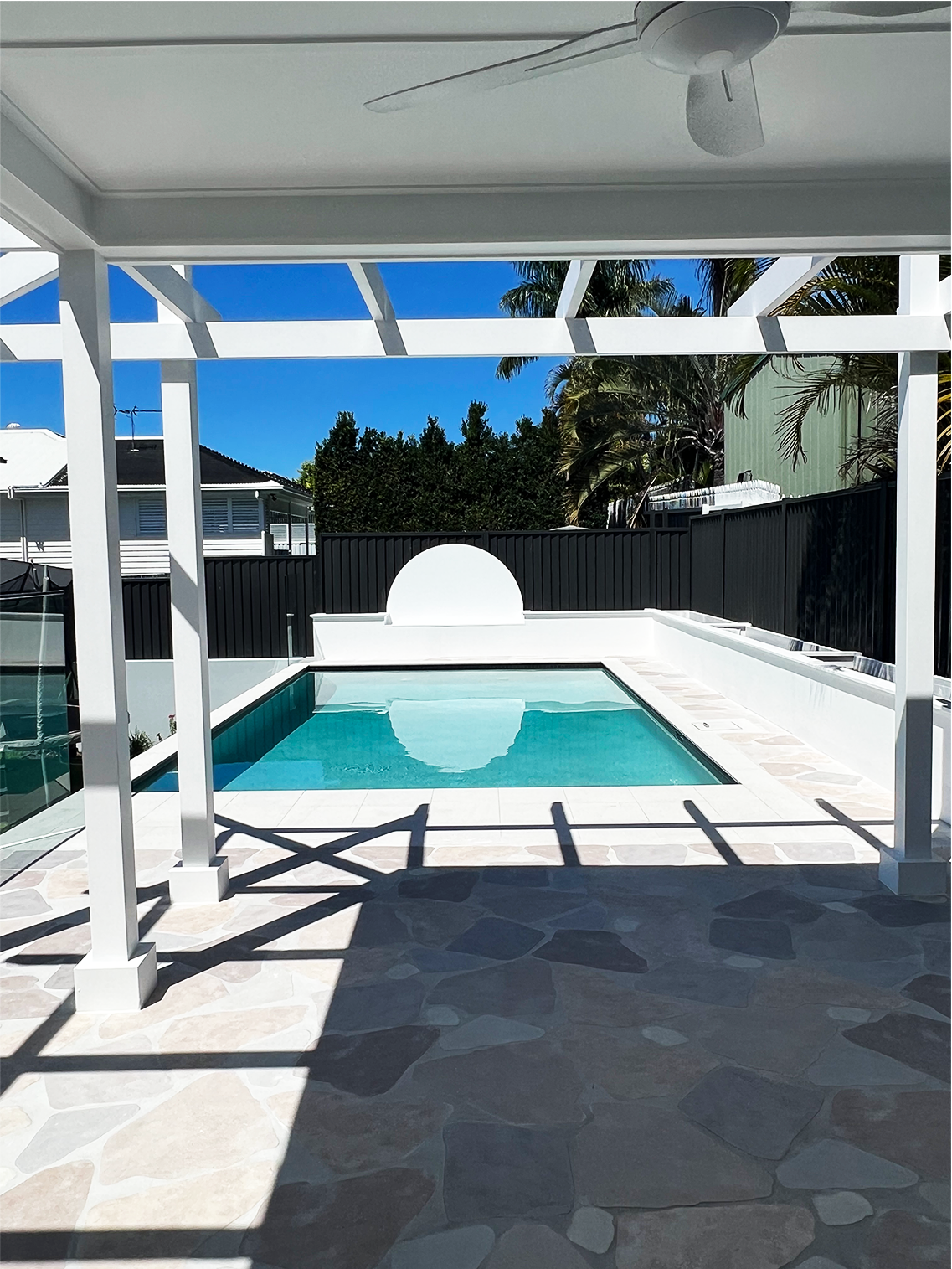
WAVELL HEIGHTS
Pool House
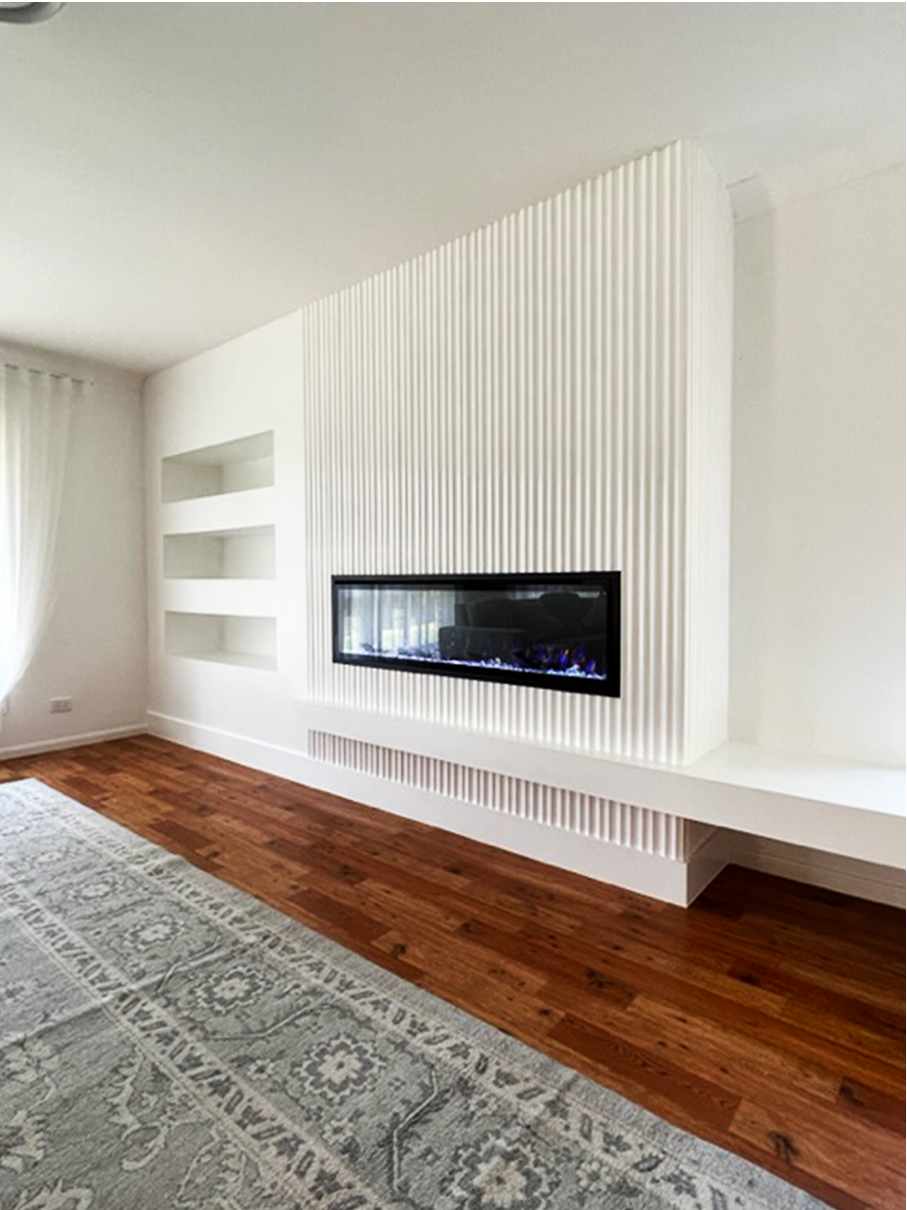
CUSTOM
Fireplace Wall

WAVELL HEIGHTS
Pool House

CUSTOM
Fireplace Wall
© 2023 by Bridgeport Building. Website by Ochre Design Studio
